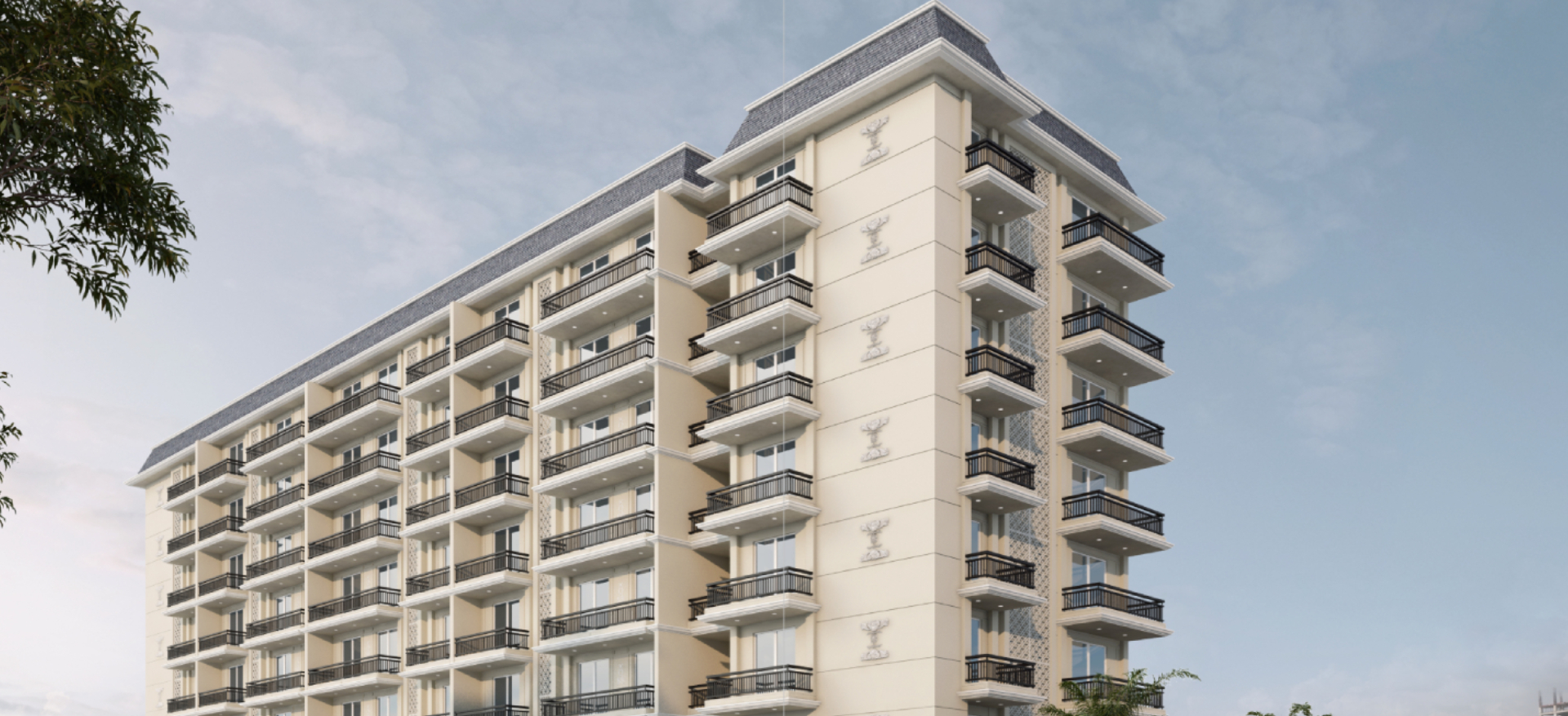- Location N.P.Centre, 2nd Floor New Dak Bunglow Road, Patna-800 001
- Call Us +(91)72097169999
- Email Us info@kumarbuildcon.com
Kumar Capital Green
Location Map

Specification
Luxury Redefined From Design To Detail Our Specifications Stand Out
Structure
Earthquake resistant R.C.C. frame structure.
EXTERIOR
Texture paint or putty with weather coat paint.
Decorative MS railing.
FLOORING
Wooden tile/vitrified flooring in master bedroom
Vitrified Tiles as per design.
KITCHEN
Kitchen with Granite Slab Counter, Stainless Steel sink with drainboard alongwith glazed tiles 2ft above counter of Kajaria/Somany/Johnson or equivalent make.
DOOR & WINDOWS
Flush Door with decorative laminate for main entrance door of the flat
All balcony openings to be UPVC door or Aluminium & windows of standard make.
Flush doors for all internal doors.
All door hardware to be of standard make.
BATHROOMS
Equipped with Jaguar/Johnson/Hindware or equivalent make washbasins and WCs. CP fittings of Jaguar/Johnson or standard make.
ELECTRICAL
Electrical (copper) wiring as per ISI code with Modular switches of Kolors/Anchor or equivalent make.
Circuits with MCB of approved make AS PER ISI code. TV and Telephone/Intercom points in every room.
Amenities & Facilities

24X7 Water Supply

24X7 Power Backup

Security

Lift

Fire Safety

Own Transformer

Shopping Centre

Car Parking

Intercom

Water Proof

Heat Treatment
Payment Plan
| At the time of Booking | 10% |
| At the time of Foundation | 20% |
| At the time of First Floor Slab Casting | 10% |
| At the time of Third Floor Slab Casting | 10% |
| At the time of Fifth Floor Slab Casting | 05% |
| At the time of Seventh Floor Slab Casting | 05% |
| At the time of Tenth Floor Slab Casting | 10% |
| At the time of Eleventh Floor Slab Casting | 05% |
| At the time of Thirteenth Floor Slab Casting | 05% |
| At the time of Fourteenth Floor Slab Casting | 05% |
| At the time of Fifteenth Floor Slab Casting | 05% |
| At the time of Sixteenth Floor Slab Casting | 05% |
| At the time of Possession | 05% |
Near Atal Path, Balupar Road, Patna
Rera No. : BRERAP00016-8/94/R-1721/2024
Kumar Capital Greens boasts an unparalleled landscape, promising a panoramic vista of the cityscape. As you step onto the grounds, prepare to be whisked away to a realm straight out of your most vivid dreams. The exterior envelops you in verdant tranquility, with abundant greenery and sprawling spaces, offering a warm and inviting embrace. Venture further, and you'll encounter a symphony of architectural wonders. The seamless integration of architectural marvels and natural landscapes conjures an iconic masterpiece, beckoning you to become a cherished part of its story.



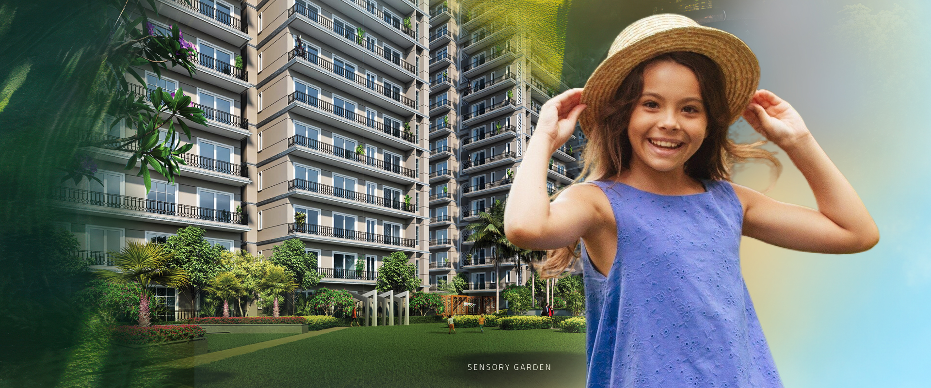
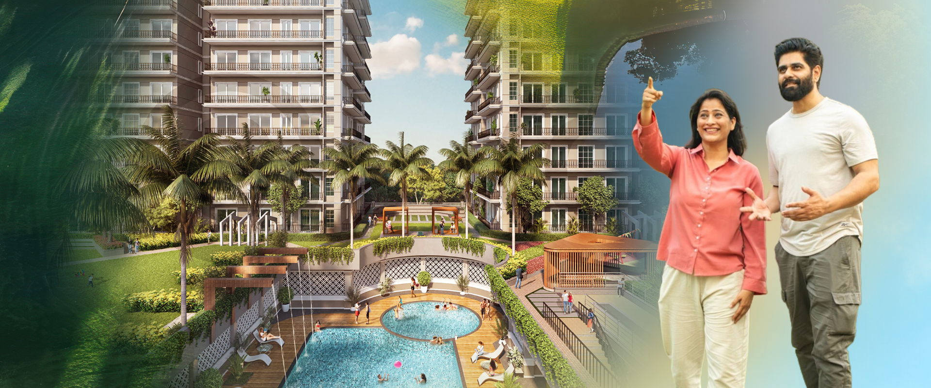
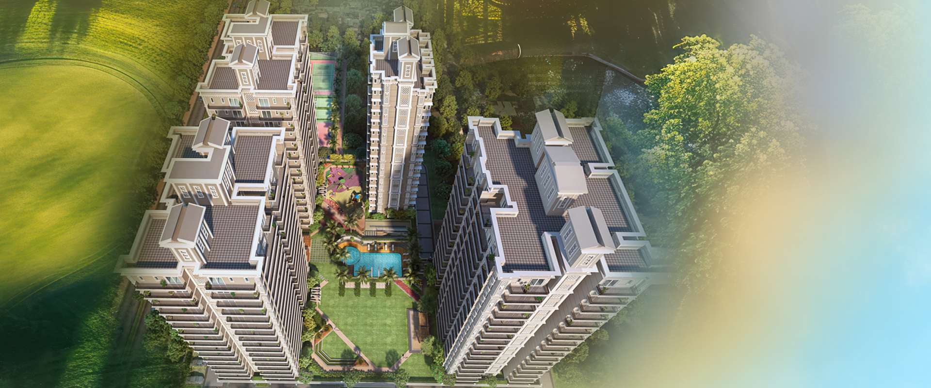
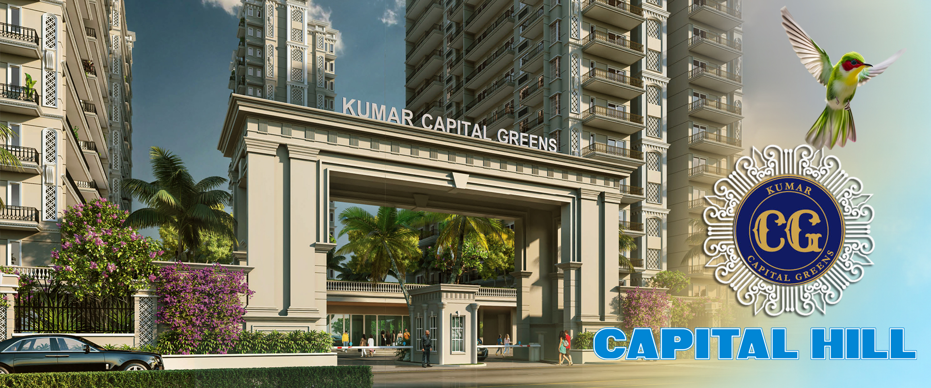


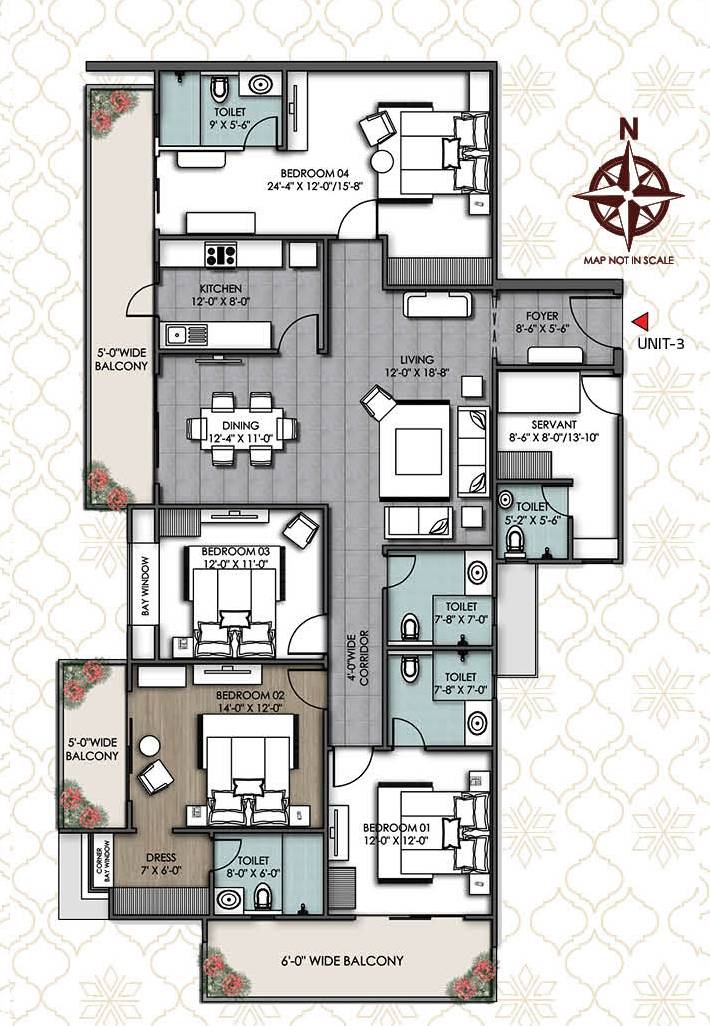
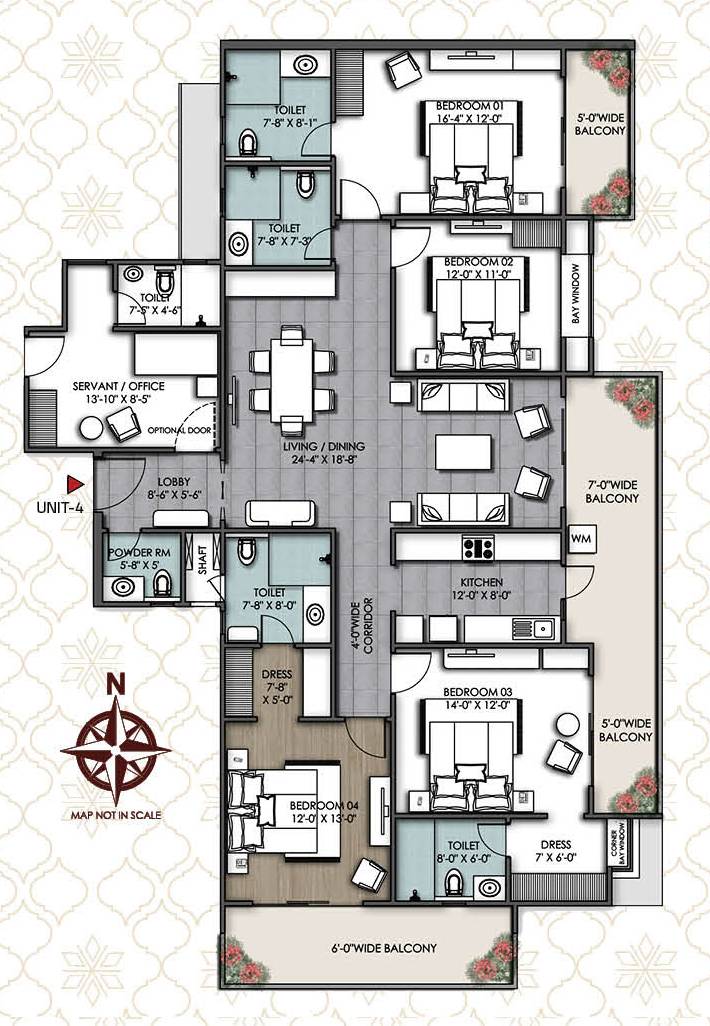

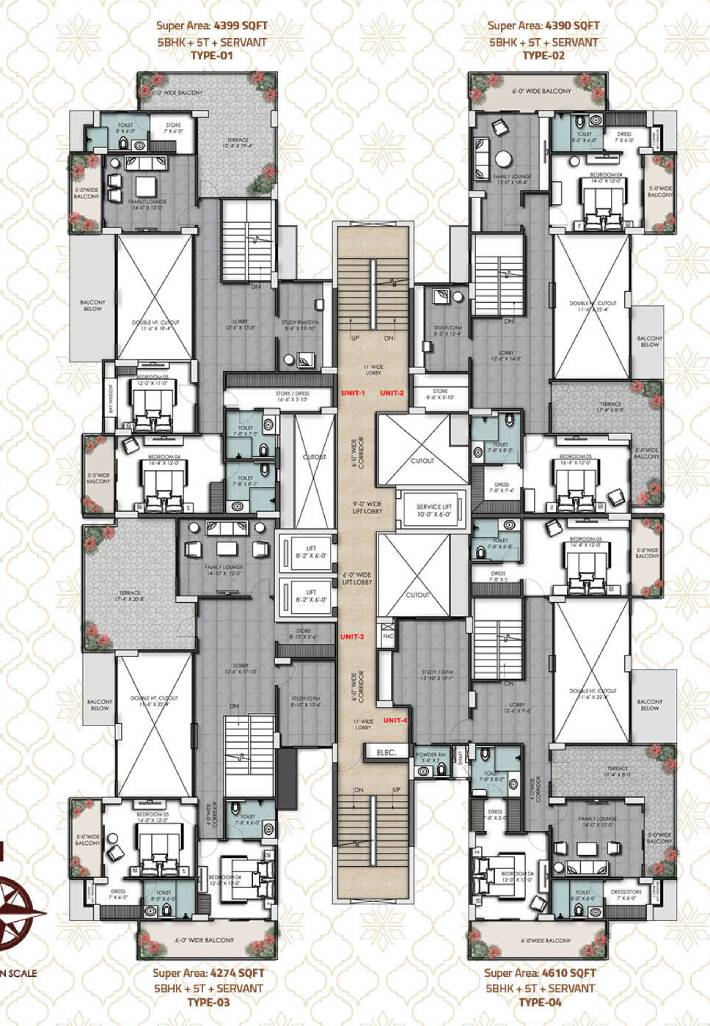
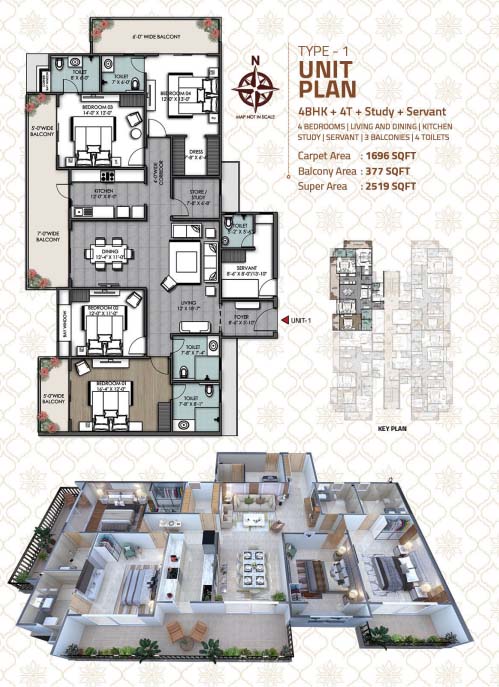


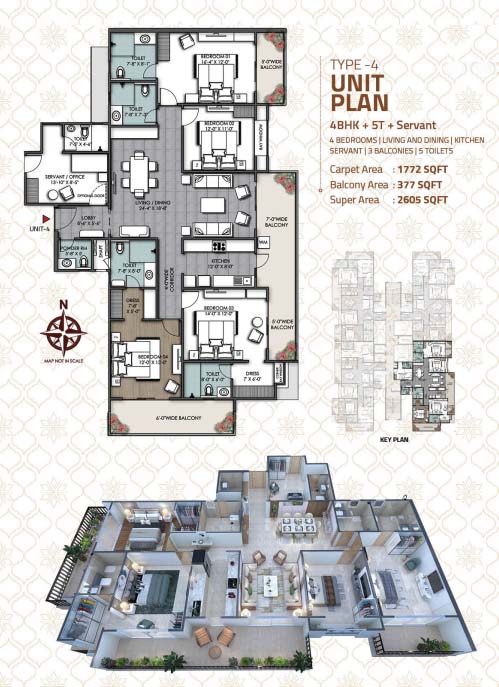
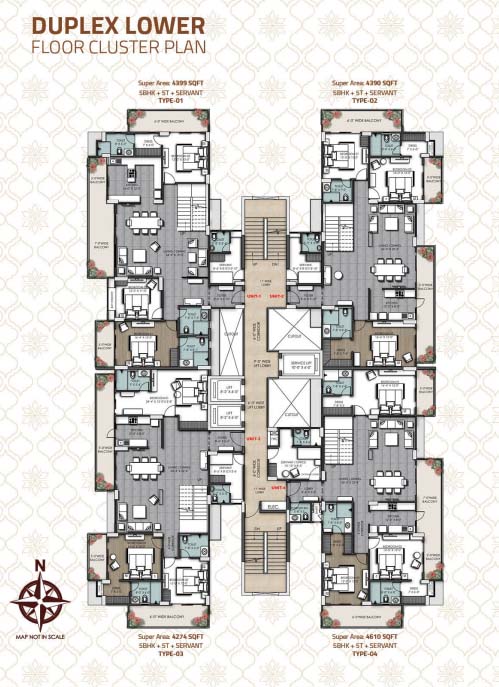
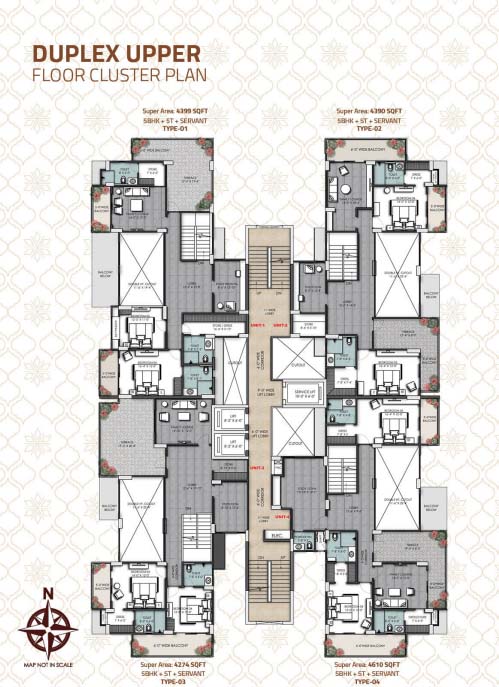
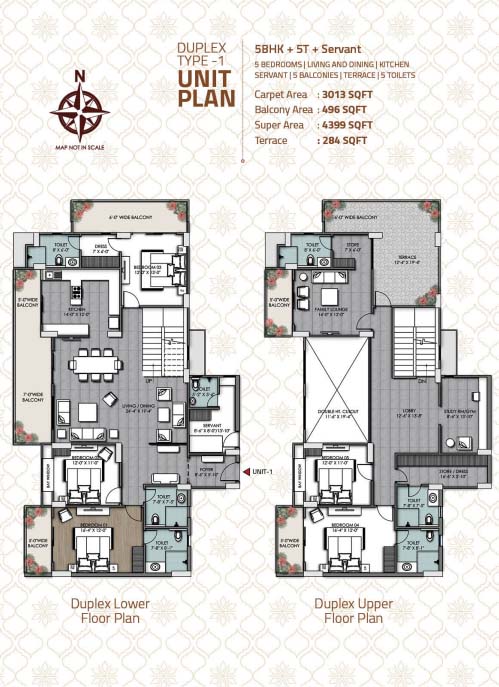

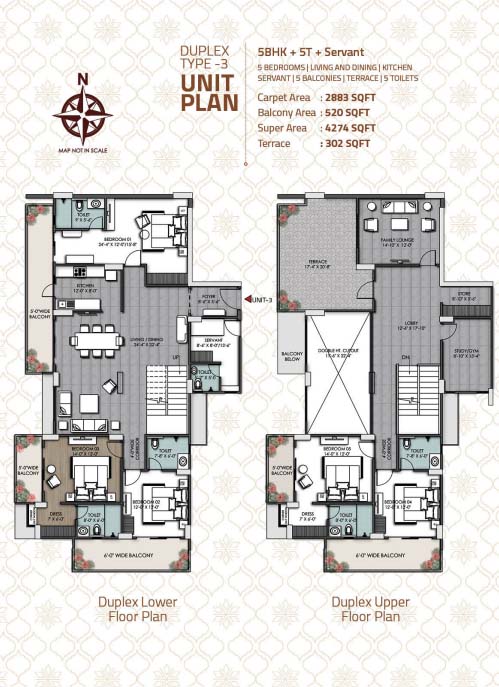

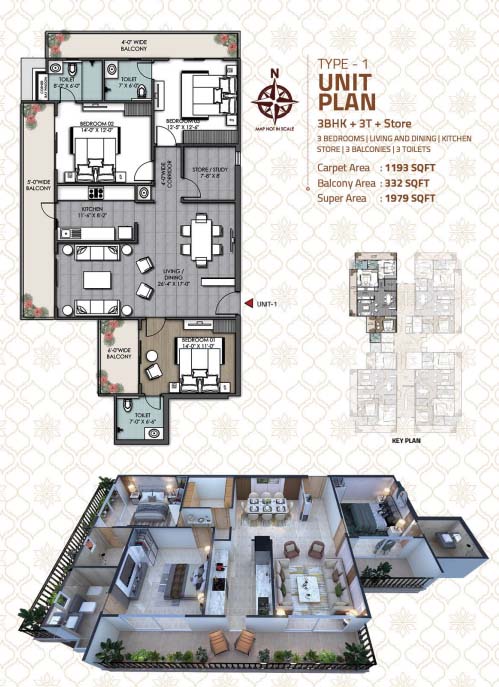
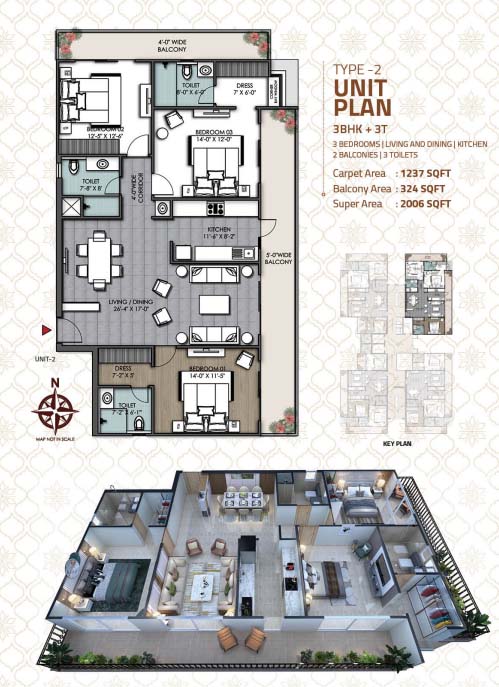
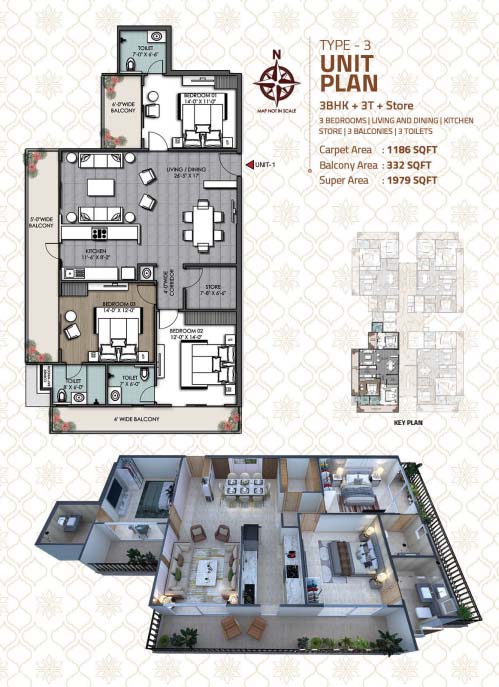


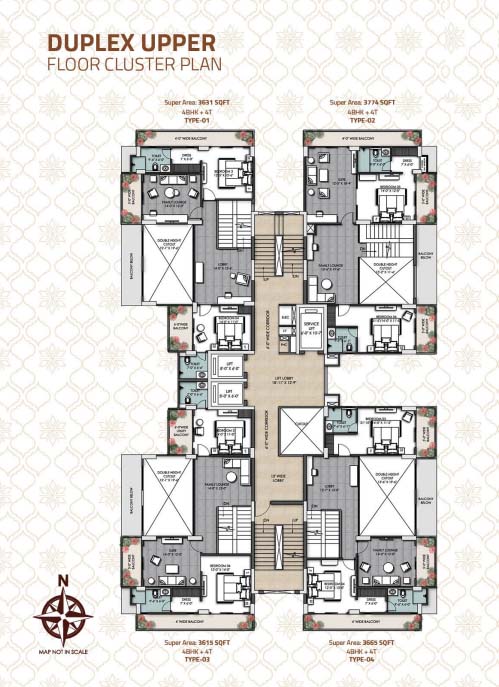

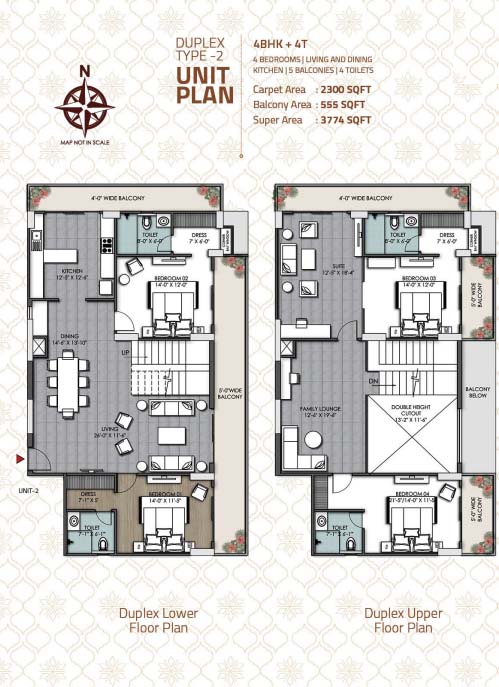





















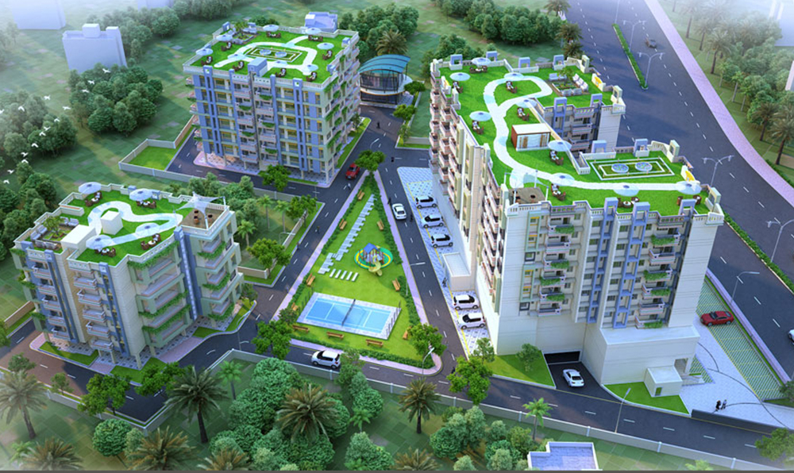
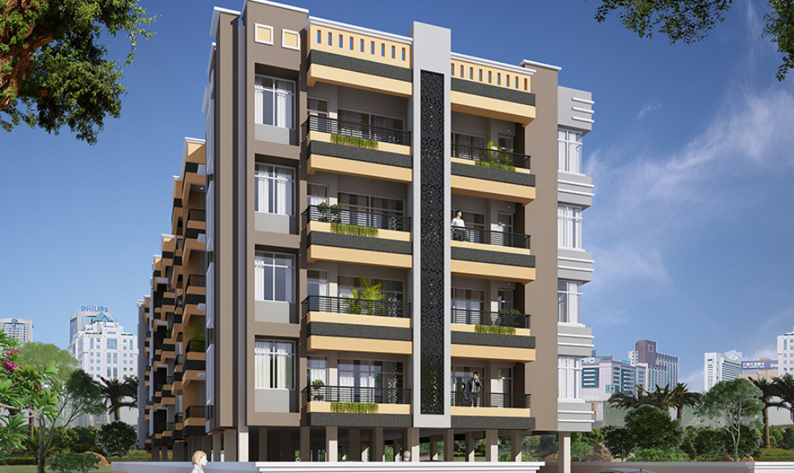
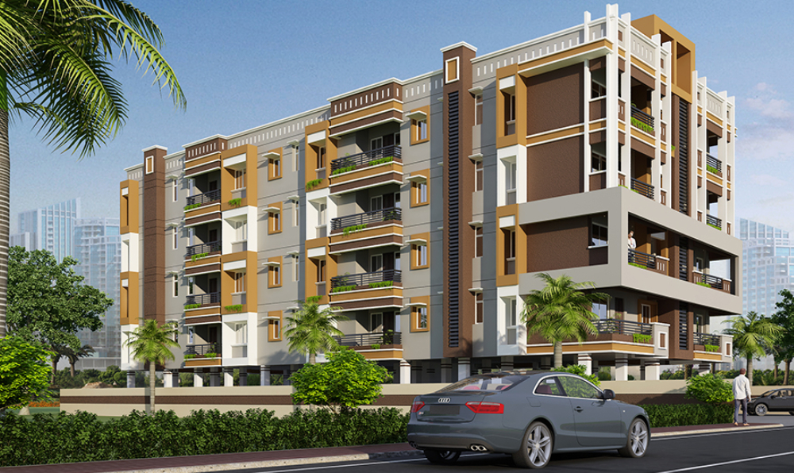
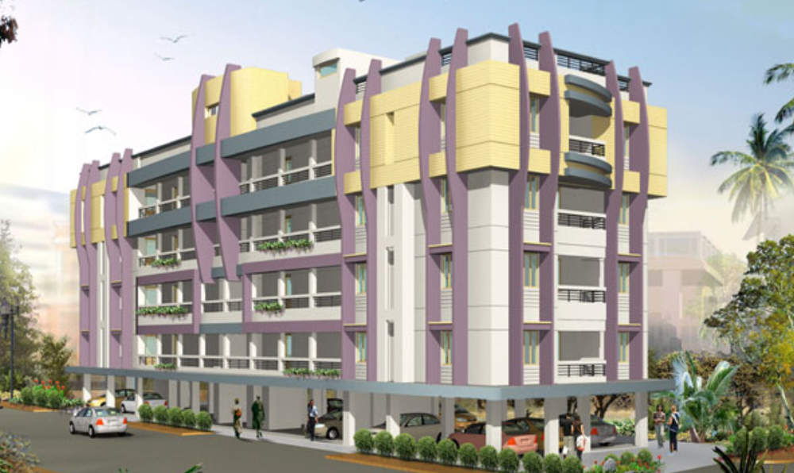
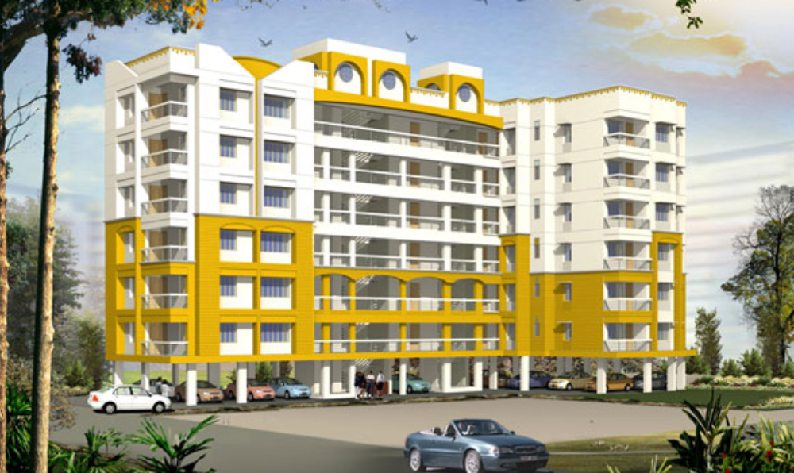
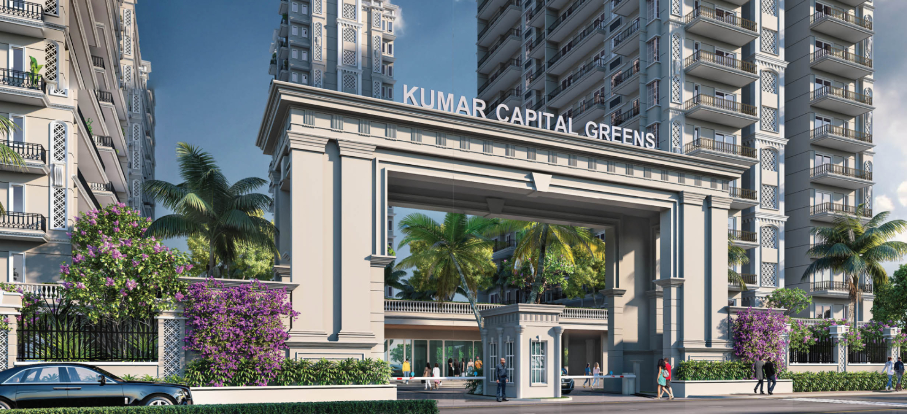
 Near Atal Path,
Balupar Road, Patna
Near Atal Path,
Balupar Road, Patna Rera No. :
BRERAP00016-8/94/R-1721/2024
Rera No. :
BRERAP00016-8/94/R-1721/2024