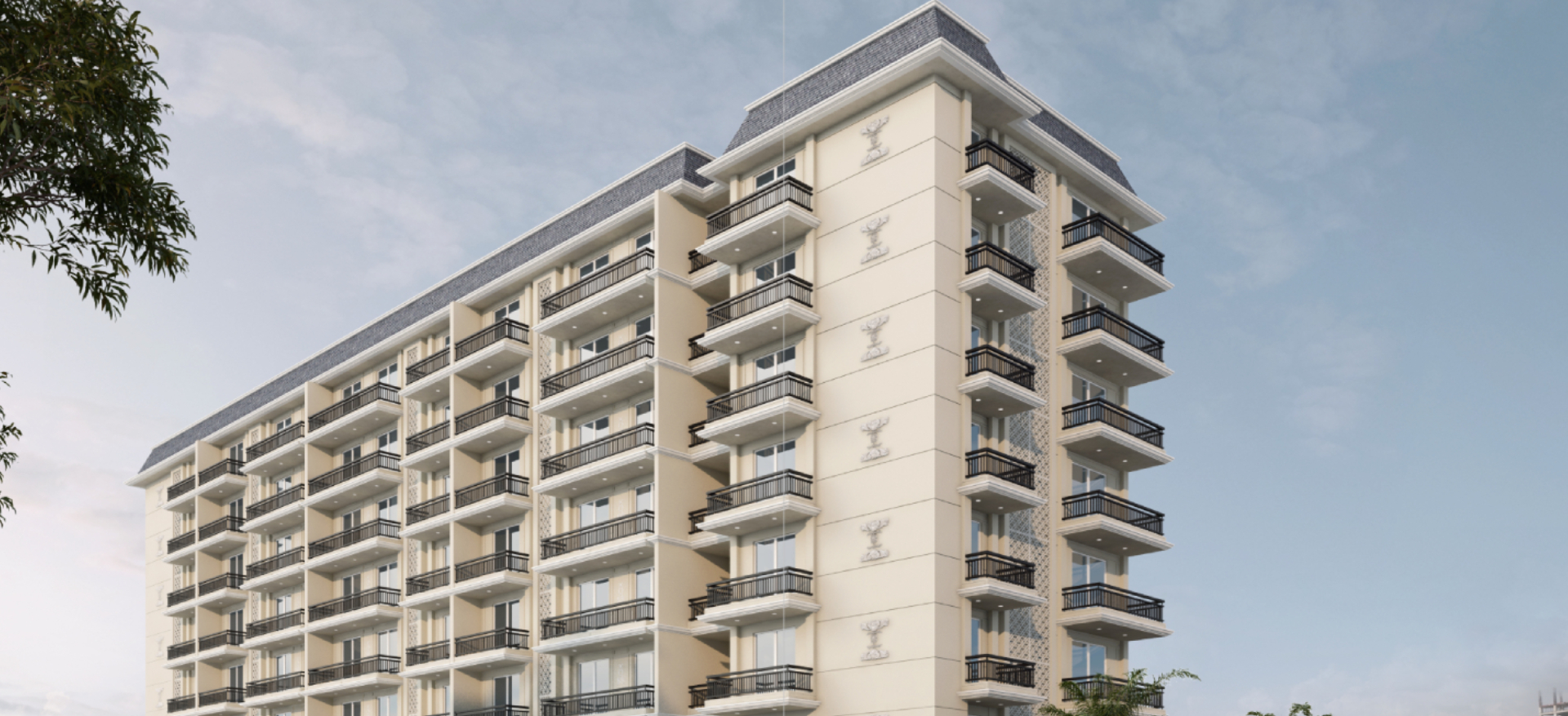- Location N.P.Centre, 2nd Floor New Dak Bunglow Road, Patna-800 001
- Call Us +(91)72097169999
- Email Us info@kumarbuildcon.com
Location Map

Specification
![]() Fittings
Fittings
Kitchen: Stainless Steel Sink
Toilets
ISI Branded Chromium Plated Tap
![]() Electrical
Electrical
All electrical wiring of standard make in concealed conduits with copper wires. Sufficient provision and distribution.
![]() Water Supply
Water Supply
Through Deep Tube-well and overhead tank.
![]() Telephone & TV
Telephone & TV
In all bedrooms including drawing room.
![]() Doors
Doors
Wooden Chaukhat with flush door of ISI Mark.
![]() Inverter Point
Inverter Point
5 AMP. Point with inverter 1400 watt (without battery)
![]() Windows
Windows
All Windows frames will be U-PVC with glass.
![]() Flooring
Flooring
Bedroom: Vitrified Tiles
Balcony: Vitrified Tiles
Kitchen: Mat Finished Ceramic Tiles
Toilet: Anti Skid Tiles
![]() Walls
Walls
All internal walls will be plastered and finished with POP.
Toilets: Ceramic upto a height of 7'-0" & floor with tiles, all white sanitary and CP fittings will be JAQUAR/ESSCO make with hot and cold water facilities.
kitchen: 2ft. ceramics Tiles dado above platform with a point for Aqua-Guard.
External: Exquisitely designed classical exteriors, finished in weather coat.
![]() Othr Facilities
Othr Facilities
Washing machine point with water inlet and outlet at a convenient location. Wash basin in the dinning area where ever possible.
Amenities & Facilities

24X7 Water Supply

24X7 Power Backup

Security

Lift

Fire Safety

Own Transformer

Shopping Centre

Car Parking

Intercom

Water Proof

Heat Treatment
Payment Plan
| At the time of Booking | 10% |
| At the time of Foundation | 10% |
| At the time of Ground Floor Slab Casting | 10% |
| At the time of First Floor Slab Casting | 10% |
| At the time of Second Floor Slab Casting | 10% |
| At the time of Third Floor Slab Casting | 10% |
| At the time of Fourth Floor Slab Casting | 10% |
| At the time of Fifth Floor Slab Casting | 10% |
| At the time of Sixth Floor Slab Casting | 10% |
| At the time of Seventh Floor Slab Casting | 05% |
| At the time of Possession | 05% |
LOANS: Loan facility available from financial institution.
NOTES : 1. GST available will be Borne/Paid by the Purchaser.
2. If any other government taxes applicable as per govt. Rules will be Borne/Paid by the Purchaser.
3. No any alteration allow in Flat.
Right around the corner, near everywhere you want to be.
Kumar Buildcon Pvt. Ltd. was founded in the year 1987 by Mr. Narendra Kumar & Mr. Prakash Kumar. Today, the company enjoys it's strong presence in Bihar and has made its own position as one of the largest companies in the Real Estate Industry with projects in Bihar & Jharkhand. The name itself implies its significant promotion and development for the society. Over two decades we have been acknowledged for quality, commitments, integrity, timely execution, innovative technology upgradation, brand equity & value addition through our projects.





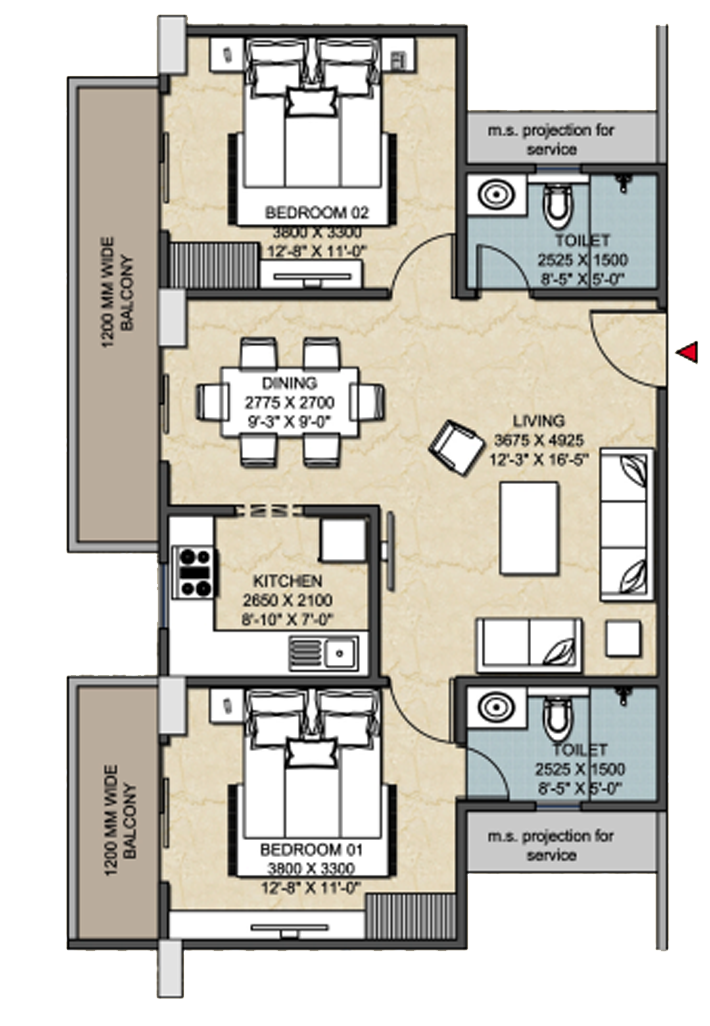
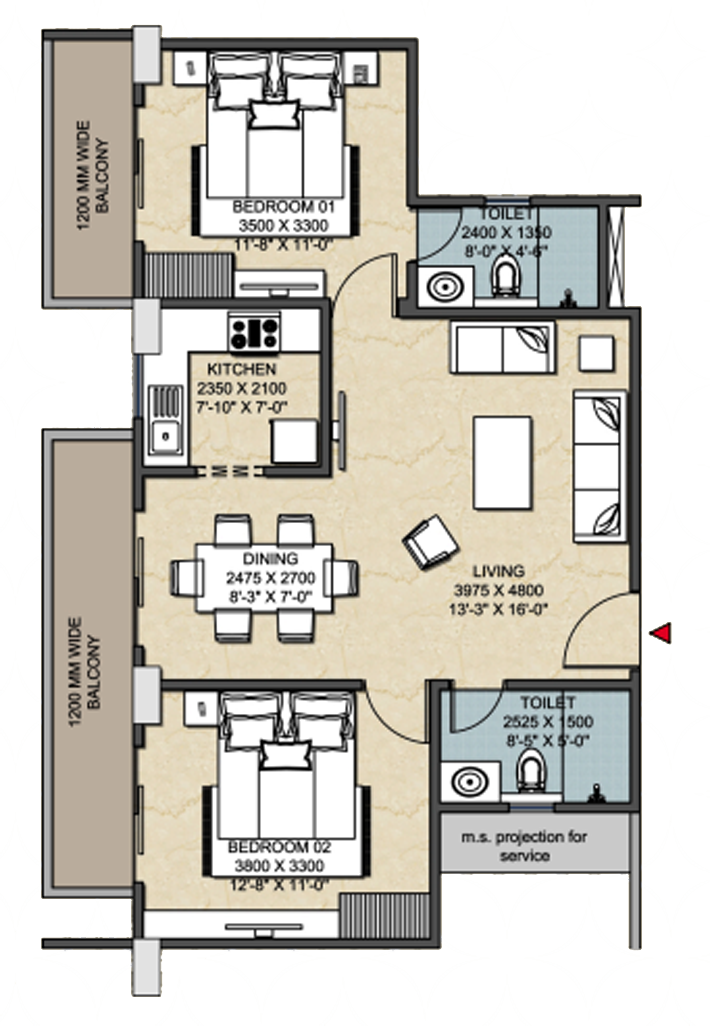
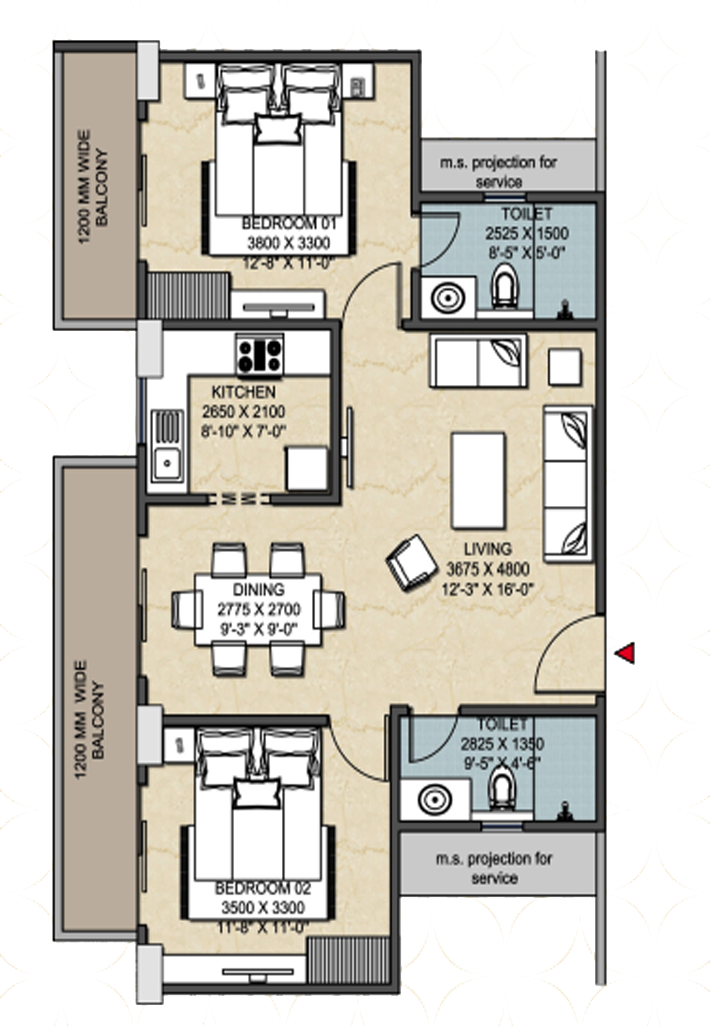

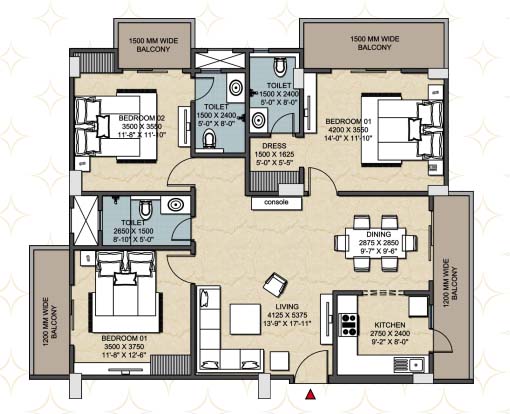







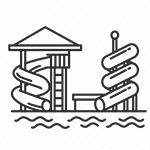













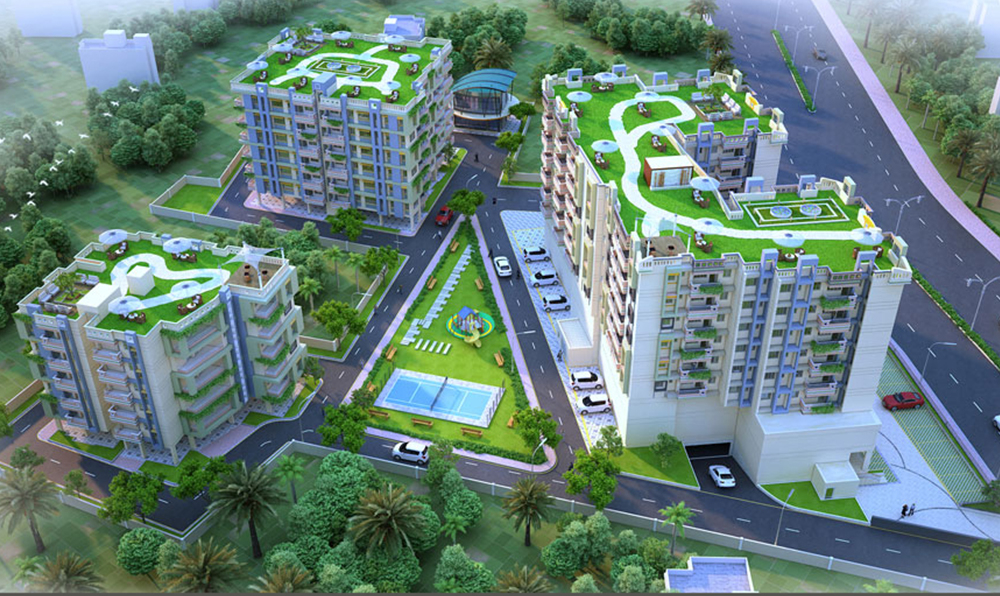
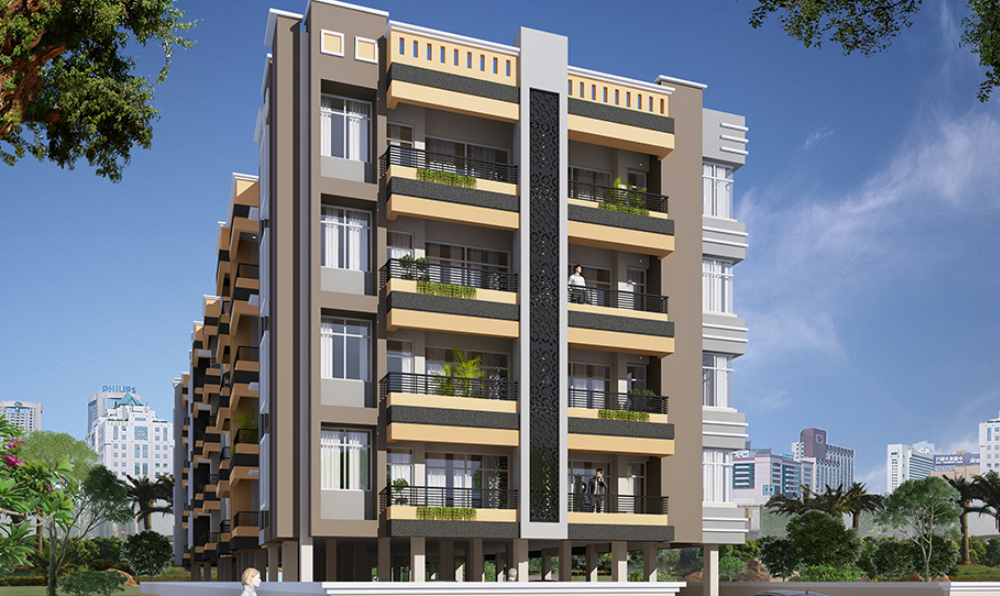
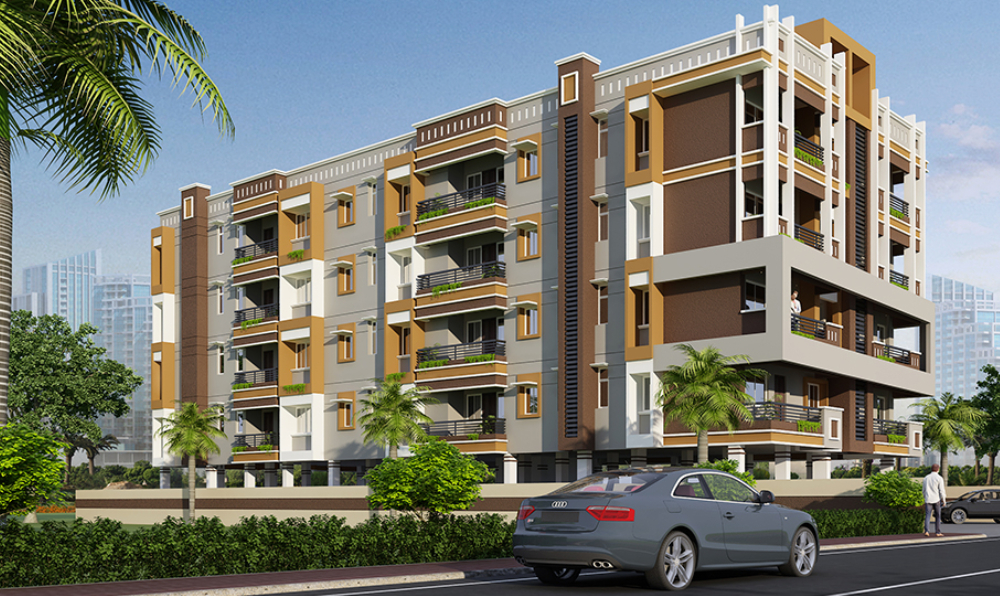
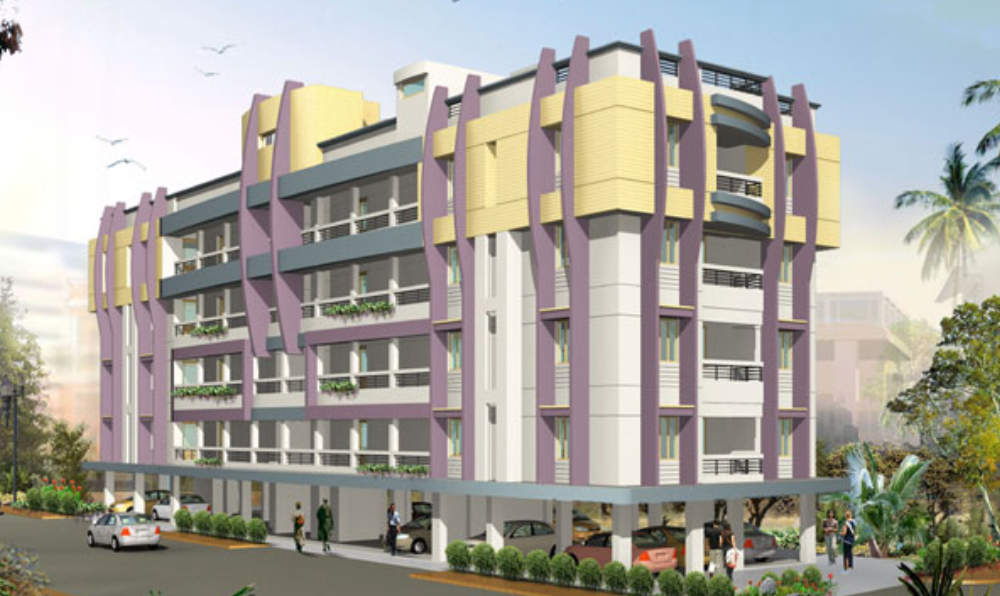
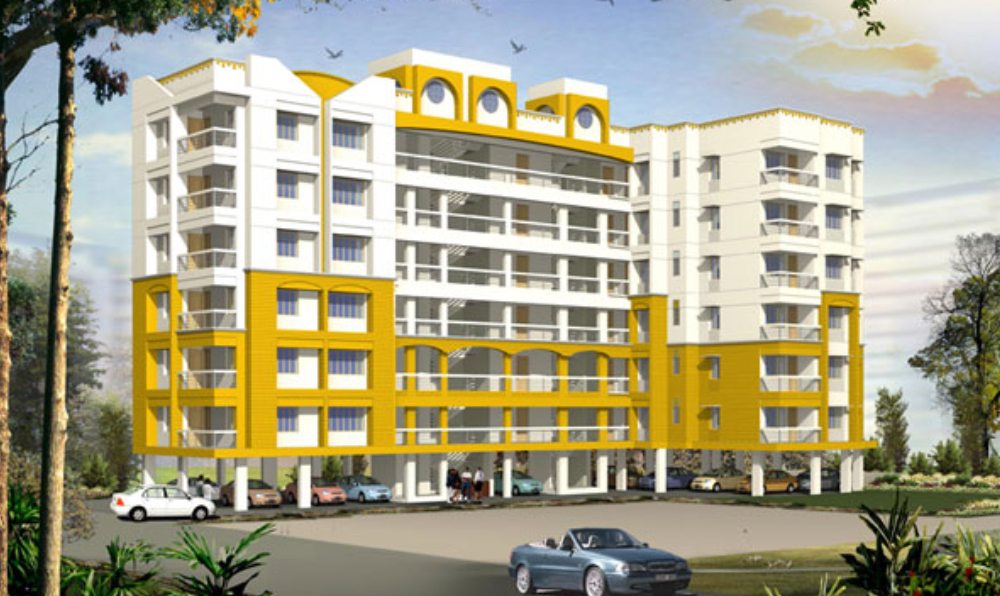
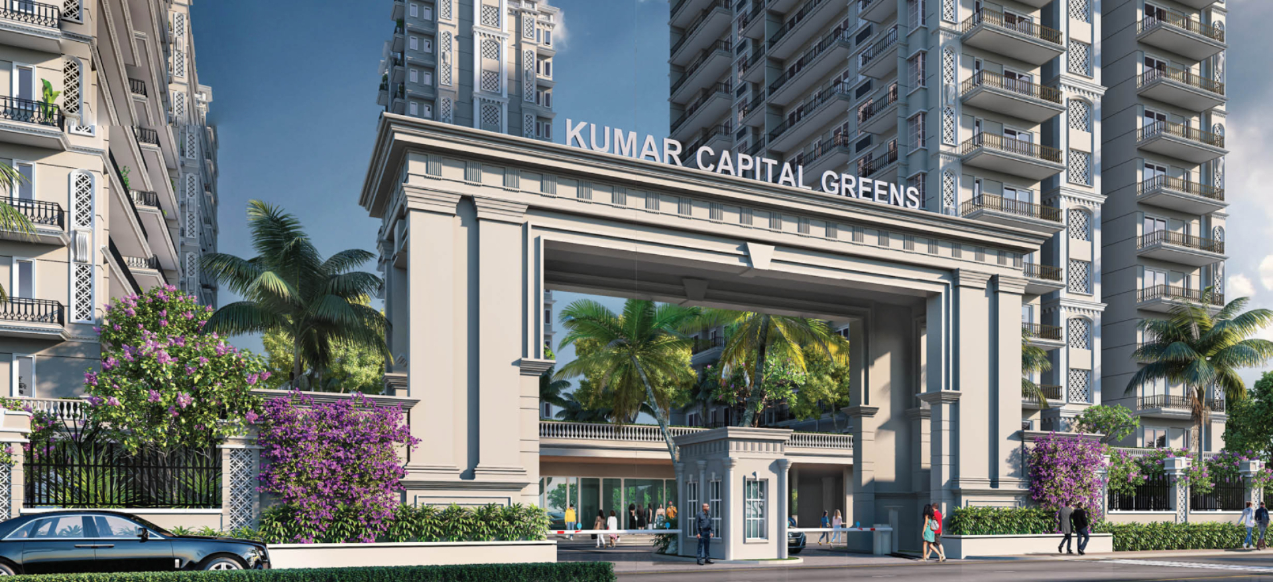
 Near Atal Path,
Balupar Road, Patna
Near Atal Path,
Balupar Road, Patna Rera No. :
BRERAP00016-8/94/R-1721/2024
Rera No. :
BRERAP00016-8/94/R-1721/2024